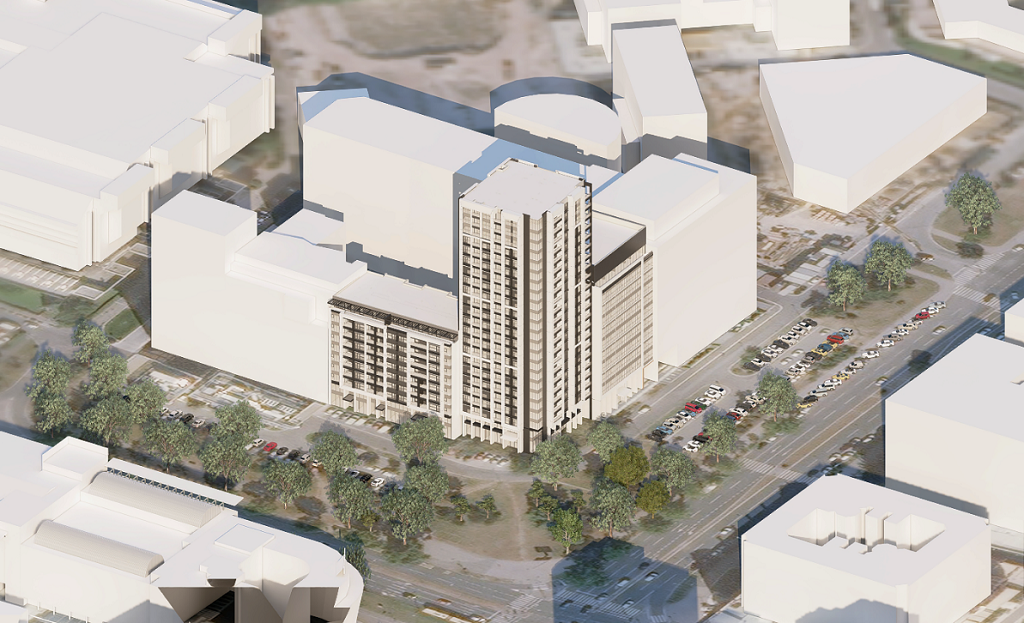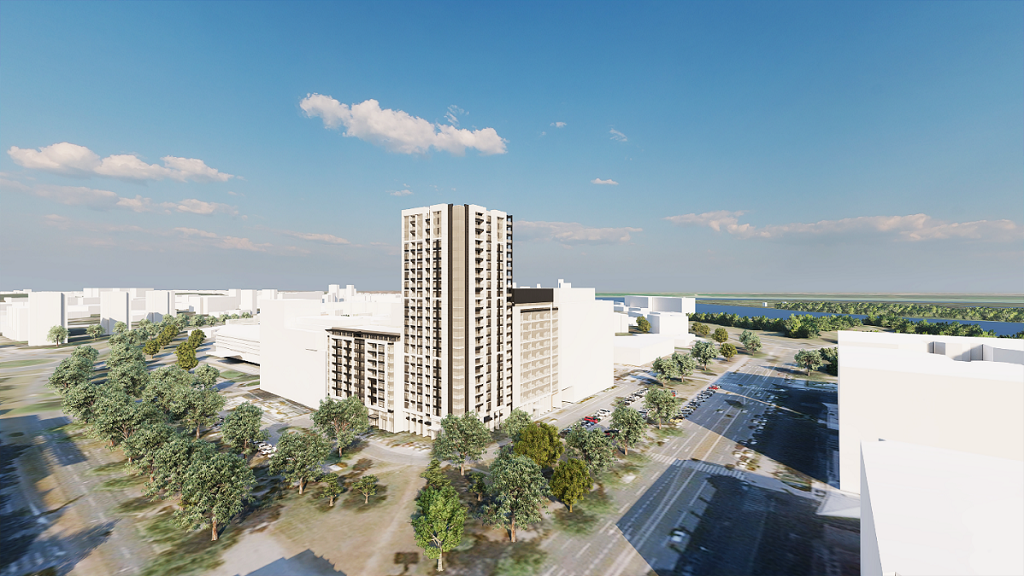New Buildings in New Belgrade – Construction of 80-m Tower Planned on the Corner of Tresnjinog Cveta Street and Mihajla Pupina Blvd
The Secretariat for Urban Planning and Construction of the City Administration of Belgrade has announced an early public review on the occasion of the preparation of the Detailed Regulation Plan for a part of the New Belgrade Block 11a, according to which, the construction of a tower of up to 80 meters is planned at the intersection of Tresnjinog Cveta Street and Mihajla Pupina Blvd.
As said, the DRP for said part of Block 11a was prepared at the initiative of a legal entity, the company Kantata from Belgrade, the owner of the parcels within the borders of the proposed plan. The total area covered by the plan is around 4 ha.
The planning consultant is the Secretariat for Urban Planning and Construction, and the plan was prepared by PAGE Consortium doo.
Near the parcel are Hotel Falkensteiner, the Danube Business Center, the Grawe residential-office facility, the Chinese Cultural Center “Confucius” and residential-office buildings.
As said, the DRP for said part of Block 11a was prepared at the initiative of a legal entity, the company Kantata from Belgrade, the owner of the parcels within the borders of the proposed plan. The total area covered by the plan is around 4 ha.
The planning consultant is the Secretariat for Urban Planning and Construction, and the plan was prepared by PAGE Consortium doo.
Near the parcel are Hotel Falkensteiner, the Danube Business Center, the Grawe residential-office facility, the Chinese Cultural Center “Confucius” and residential-office buildings.
The construction of a “tall facility” is planned in this location, and according to Article 5 of the Decision on the Preparation of the Detailed Regulation Plan for a Part of Block 11a, on the corner of Tresnjinog Cveta Street and Mihajla Pupina Blvd: “If the construction of tall facilities is planned, for the purposes of the preparation of the Detailed Regulation Plan, the Analysis and confirmation of the meeting of the criteria for the construction of tall facilities in said location should be done, all in line with the General Regulation Plan of the construction area of the seat of the local self-government – city of Belgrade, units I-XIX (Official Bulletin of the City of Belgrade 20/16, 97/16, 69/17, 97/17 and 72/21)”.
– In line with the above, the Analysis has been done, and an excerpt from the Analysis is an integral part of the Study for the Early Public Review – says the DRP.
In the analyzed location, in the immediate area within the radius of 250 m, the existing facilities feature a different number of floors and are of different volumes. The residential facilities are in the form of long residential units or free-standing facilities of a various number of floors, depending on the typology of the block. The tallest ones are in Block 30, where the group of high-rises located diagonally from said location has 18 floors (including the ground floor).
In Block 12, facilities have 9 floors (including the ground floor and the loft), except that the entire block is raised on a platform with a height of one to two stories, which makes for an impression of a larger number of floors. The proportions of the commercial facilities, according to the plan, “have a much higher surface than the residential or residential-office facilities”.
The planned height of the tower on the corner of the parcel is 80 meters, and as can been seen from the orientation display of the planned capacities, the construction of 14,000 m2 of open-space office space is planned.
According to the plan, the main purpose of the areas are mixed city centers, which entail a combination of commercial features with residential features. The ratio of residential/office space is 0-80%:20%-100%.
Commercial features are mandatory on the ground floors of the planned facilities.
The early public review lasts until February 7, 2022.
Companies:
Grad Beograd, Sekretarijat za urbanizam i građevinske poslove
Kantata doo Beograd
Page consortium doo Beograd
Tags:
Share:






Only logged-in users can comment.


 Izdanje Srbija
Izdanje Srbija Serbia Edition
Serbia Edition Serbische Ausgabe
Serbische Ausgabe Izdanje BiH
Izdanje BiH Izdanje Crna Gora
Izdanje Crna Gora









 LinkedIn
LinkedIn Copy link
Copy link



