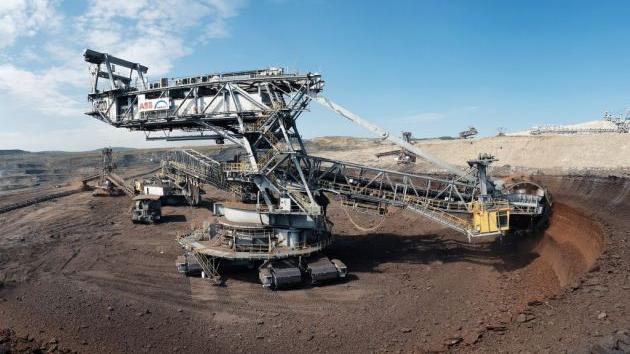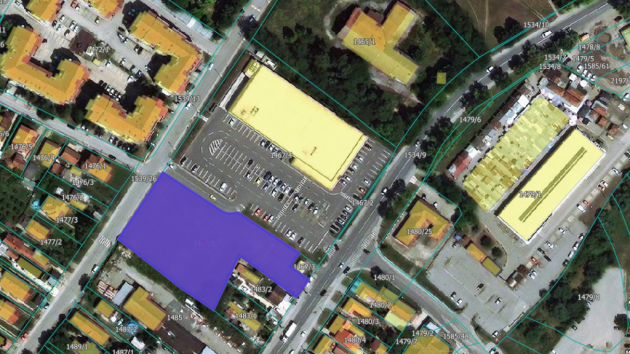Doljevac Planning New Location for Business-Industrial Zone on 19 ha
 Monday, 06.02.2023.
Monday, 06.02.2023.
 09:44
09:44
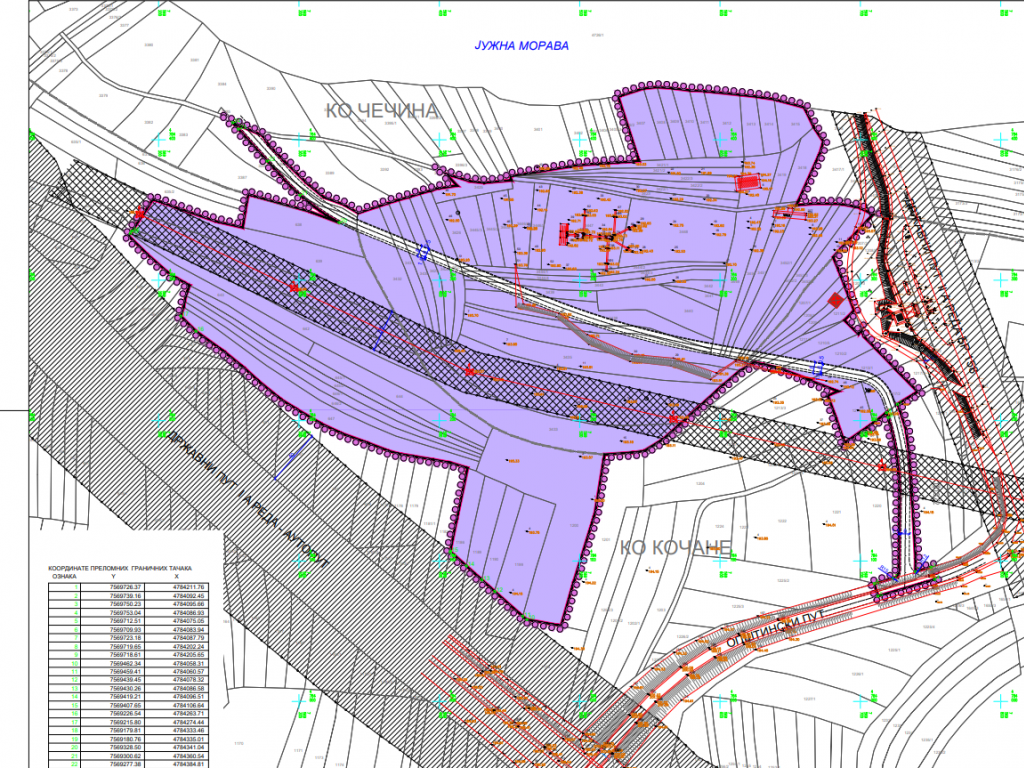
The plan was commissioned by the company Siloprom from Belotinac and prepared by Studio za arhitekturu URBS Aeterna from Nis.
– The objective of the preparation of the Plan is to, by examining the spatial potentials and limitations of the location itself, in line with the Spatial Plan, define the planning possibilities for the construction of new features, in line with the investor’s program, to secure the capacities of traffic and technical infrastructure for the planned construction, to preserve and improve the environmental conditions and to define suitable measures of protection from fire and other natural disasters – the DRP says.
The arrangement of the industrial capacities will be done in the existing industrial-business zones until the capacities are filled out, and new location will then be activated. The inciting of the development of small and medium enterprises will increase the flexibility, efficiency and degree of marketability of the economic structure. In the rural area, the development of industry will be oriented toward the agri-industry. There are two main categories of locations in which future investments will be made:
- “Brownfield” locations – unused capacities equipped with infrastructure within the existing complexes of industrial companies where investments will be made in the construction of complementary business features depending on the needs of the market and the purpose of the areas and the Detailed Regulation Plan of the complex of the business-industrial zone north of the “Petlja Doljevac” location in the territory of the Municipality of Doljevac;
- “Greenfield” locations in the existing and new business zones in which, in the planning period, a large number of small and medium industrial facilities will be built and, accordingly, their equipping with suitable infrastructural and utility features is planned.
The existing building area encompasses: developed building land – land used for the separation of sand and gravel, in the central and northern parts of the area covered by the plan, taking up around 50% of the area of the Plan, and undeveloped building land – agricultural land in the remaining part of the area covered by the plan. The undeveloped building area features facilities for the separation of sand and gravel, which are of temporary nature.
The following predominant purposes are planned within the area covered by the Plan:
1. Traffic areas
2. Areas for business activities
Considering the planned predominant purpose – business activities, the public traffic route is planned with a cross-section and elements suitable for this kind of purpose (for heavy freight vehicles). The width of the lane of the traffic route is 6 to 7 meters for two-way traffic. For vehicle parking for own purposes, the owners of business facilities of all kinds will secure handling space, parking lots or garage spaces on their own building parcels, outside the area of the traffic route – public purpose area. By the planned traffic route within it, the area covered by the Plan will be connected in the southern part with the traffic route which connects the IIA-grade state road no. 158 with the settlement of Doljevac and with the E-75 highway (IA-grade state road).
The main purpose of the land is industrial, craft and manufacturing production, and the compatible purpose are warehouses and storage sites. The maximum building height is 15 meters, except for technological facilities, where a bigger height can be determined in line with the technical needs. If a facility is taller than 30 m, it is necessary to obtain an opinion and an authorization from the institutions in charge of air traffic safety. The allowed height of ad poles is 30 m. A parking lot should be envisaged within the building parcel, namely, one parking space per 70 m2 of usable area. The number of garages, the reloading-handling area and the parking areas for freight vehicles should be planned in line with the technological process that is carried out at the complex.
The gross developed area of the business-industrial zone is 19.19 ha.
The public inspection lasts until February 17.
 Opština Doljevac
Opština Doljevac
Naš izbor
Most Important News
06.04.2024. | Agriculture
Preconditions for Placement of Fresh Blueberries and Dried Plums in Chinese Market Secured

16.04.2024. | News
Jovan Ciric, Leasing Director Retail MPC Properties – MPC Echo symbolizes our desire for good ideas and innovative endeavors to spread freely and bring about positive changes

16.04.2024. | News
10.04.2024. | Finance, IT, Telecommunications, Tourism, Sports, Culture
Creative Industry – What This Serbian Economy Sector Worth EUR 2 Billion Encompasses
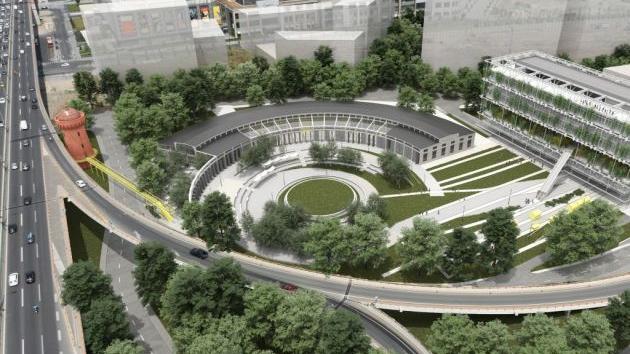
10.04.2024. | Finance, IT, Telecommunications, Tourism, Sports, Culture
23.04.2024. | Finance
Mali: UK Export Finance interested in financing several projects in Serbia

23.04.2024. | Finance
16.04.2024. | News
Economy Fair in Mostar opens – 26 companies from Serbia exhibiting
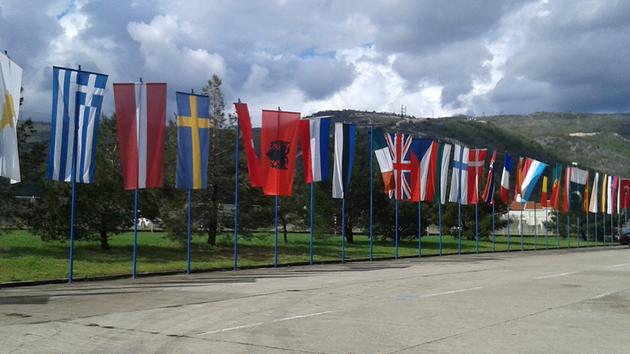
16.04.2024. | News
23.04.2024. | Construction, Transport
Tender for first section of Belgrade-Nis fast railroad from Velika Plana to Paracin announced
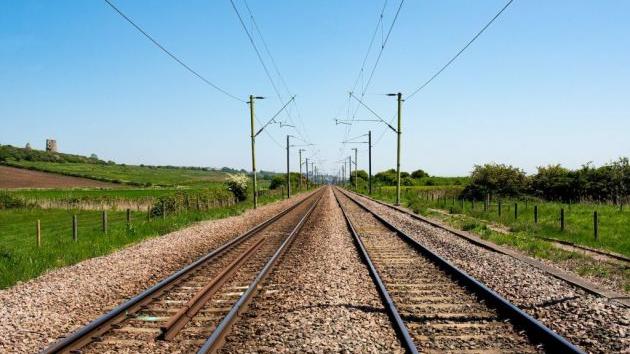
23.04.2024. | Construction, Transport


 Izdanje Srbija
Izdanje Srbija Serbische Ausgabe
Serbische Ausgabe Izdanje BiH
Izdanje BiH Izdanje Crna Gora
Izdanje Crna Gora


 News
News







