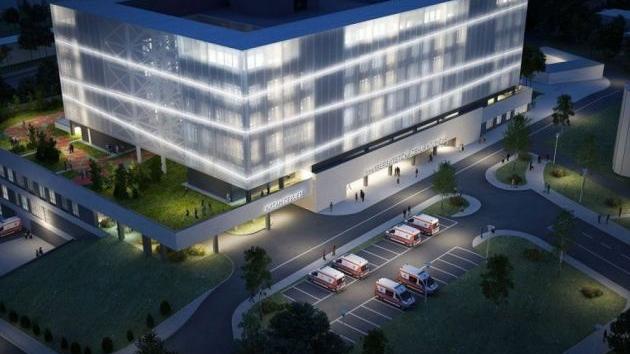Project of Future ChildrenŌĆÖs Clinic Tirsova 2 Changed ŌĆō More Beds, Fewer Rooms
 Thursday, 06.10.2022.
Thursday, 06.10.2022.
 13:45
13:45
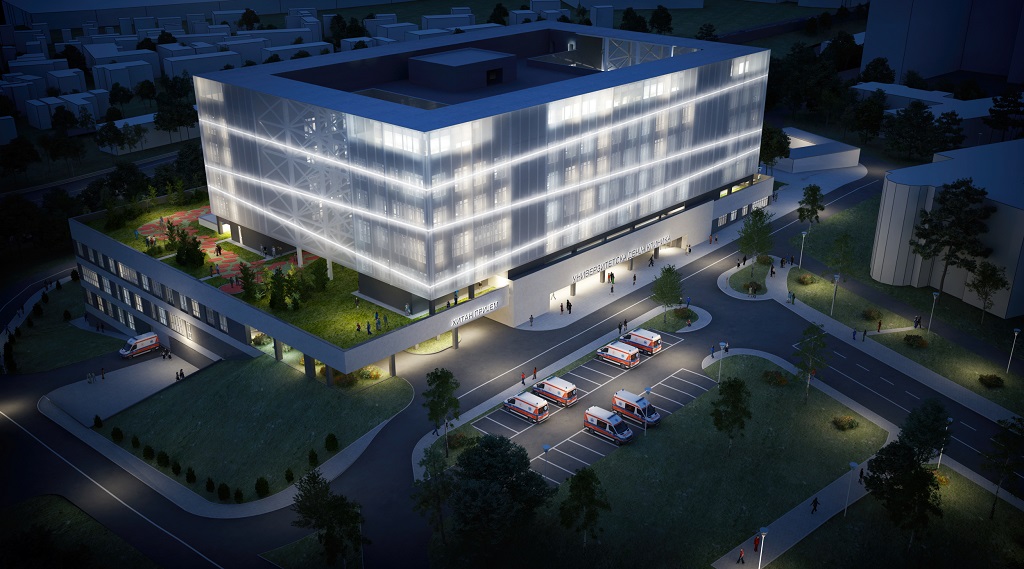
As explained in the new project, in the process of the development of the technology, certain functional units were expanded in line with the suggestion of the team of medical doctors from Tirsova as the future users of the new hospital, appointed by the mayor of Belgrade.
The border of the space developed in line with the amended Urban Project is identical to the border of the basic, that is, the already confirmed, Urban Project.
The construction complex takes up an area of around 33,670 m2, of which the area of the hospital is around 10,524 m2, whereas the green areas take up around 23,146 m2.
Let us remind that the location on which the construction of the childrenŌĆÖs hospital is planned is located at 40a Deligradska Street, in the location of the former military institution ŌĆ£DedinjeŌĆØ, and based on the confirmed Urban Project and the confirmed Reparcelling Project, the execution of the preparatory works on the development of the construction site and the construction of the site road are in progress at the location at the moment.

The capacity of the building is designed for 301 beds, distributed across 117 rooms (the previous project envisaged 286 beds in 154 rooms).
The planned number of employees, which includes the medical staff and the accompanying staff, is 800 in the full working hours, and in the intershifts, it can increase up to 1,000. The manner of the functioning and the operations of the childrenŌĆÖs hospital, in line with the usual practice, is planned so that not all the employees are there at the same time. Instead, their work is split into three shifts (the daytime shift with 60% staff, afternoon 20% and nighttime 20%).
Of the technical facilities, a substation of medical gases is planned outside the building, at a distance of around 36 meters.
The organizational scheme of the planned features is developed through seven functional units (for checks and treatment, patient care, supply and storage, administration, scientific research and academic part, technical rooms and social protection services).
ŌĆō At the level of the ground floor, features for the urgent taking in of patients, the outpatient-polyclinic part and the central zone with the accompanying features for the handling of patients are organized. On the upper three floors, the inpatient clinic is planned. The accommodation of patients is designed so that patients with more difficult symptoms are located on the third floor, whereas, as the patientŌĆÖs health improves, they are sent to the lower floors, all the way to the discharge part, which is on the ground floor. On the first upper floor, which accommodates patients in the best general condition, exits to the green roof are secured ŌĆō says the preliminary design, prepared by the Architectural-Civil Engineering Institute from Novi Sad.
The basement floors are primarily meant for the parking of vehicles, but they also contain auxiliary technical rooms (heating substation, power substation, diesel-powered generators etc.)
ŌĆō Through the rationalization of the underground floors, garages, according to the new design, the required number of parking spaces was realized across three underground floors instead of four, as was presented in the initial preliminary design ŌĆō it is pointed out in the Urban Project.
The main access to the facility is planned from the direction of the complex of the Clinical Center of Serbia through Dr Koste Todorovica Street, and secondary access will be enabled through the new access route, through which a connection with the city highway (Franse DŌĆÖEperea Blvd) is realized at the interchange near the Emergency Service.
The Urban Project says that the possibility of phase-based realization of the complex is allowed, pertaining to both the building and phase-based realization of the traffic routes, so that each of the phases must be a functional whole.
Earlier this year, the president of Serbia, Aleksandar Vucic, announced that the construction of the new childrenŌĆÖs hospital could be over by the spring of 2025 and that its construction would cost EUR 117.2 million, of which EUR 95 million was required for the construction works, whereas the rest was for the procurement of the equipment. The EU donation for the construction of the clinic amounts to EUR 35.7 million, the presidentŌĆÖs cabinet announced at the time.
The public presentation of the amended UP will last from October 13 to 21.
A photo gallery of the future childrenŌĆÖs hospital Tirsova 2 can be viewed HERE.
S. T.
 Ministarstvo za javna ulaganja Republike Srbije
Ministarstvo za javna ulaganja Republike Srbije
 Grad Beograd
Grad Beograd
 AG-UNS arhitektonsko gra─æevinski Institut d.o.o. Novi Sad
AG-UNS arhitektonsko gra─æevinski Institut d.o.o. Novi Sad
 Univerzitetska de─Źja klinika Beograd
Univerzitetska de─Źja klinika Beograd
Na┼Ī izbor
Most Important News
06.04.2024. | Agriculture
Preconditions for Placement of Fresh Blueberries and Dried Plums in Chinese Market Secured

16.04.2024. | News
Jovan Ciric, Leasing Director Retail MPC Properties ŌĆō MPC Echo symbolizes our desire for good ideas and innovative endeavors to spread freely and bring about positive changes
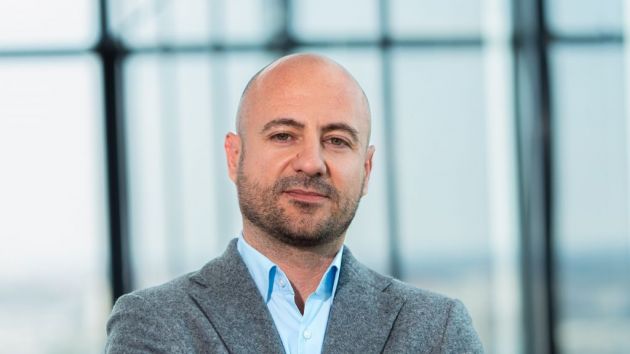
16.04.2024. | News
10.04.2024. | Finance, IT, Telecommunications, Tourism, Sports, Culture
Creative Industry ŌĆō What This Serbian Economy Sector Worth EUR 2 Billion Encompasses
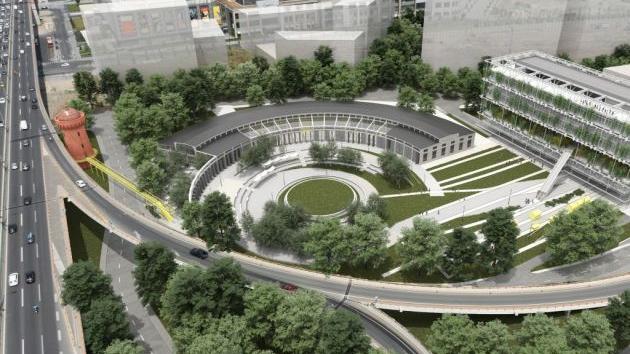
10.04.2024. | Finance, IT, Telecommunications, Tourism, Sports, Culture
24.04.2024. | Construction, Healthcare
Price of construction of Tirsova 2 increases to EUR 141.6 million ŌĆō Contract awarded to consortium of 10 companies
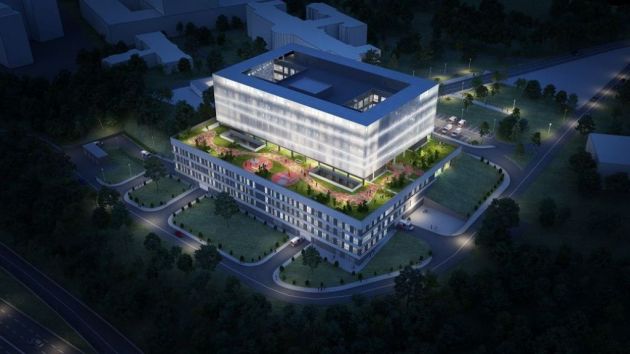
24.04.2024. | Construction, Healthcare
16.04.2024. | News
Economy Fair in Mostar opens ŌĆō 26 companies from Serbia exhibiting
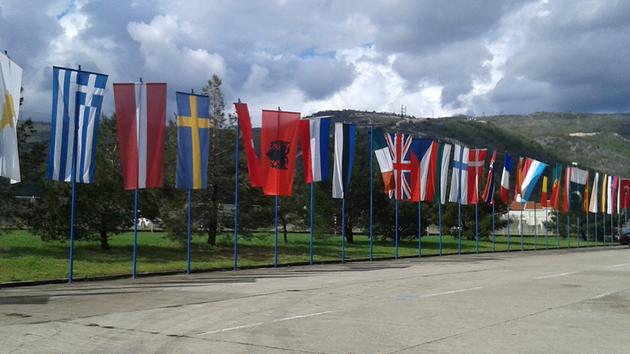
16.04.2024. | News
24.04.2024. | Construction, Transport
Dates of publishing of tenders for construction of three sections of fast railroad from Belgrade to Nis known
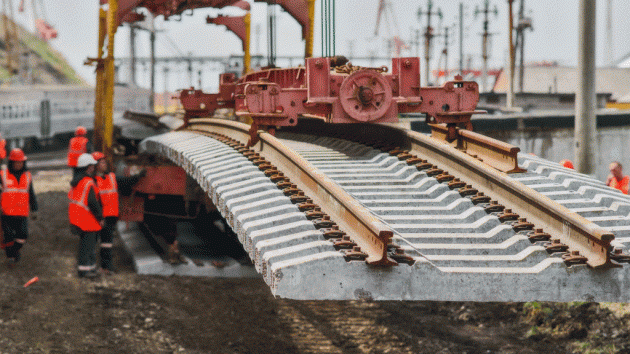
24.04.2024. | Construction, Transport


 Izdanje Srbija
Izdanje Srbija Serbische Ausgabe
Serbische Ausgabe Izdanje BiH
Izdanje BiH Izdanje Crna Gora
Izdanje Crna Gora


 News
News







