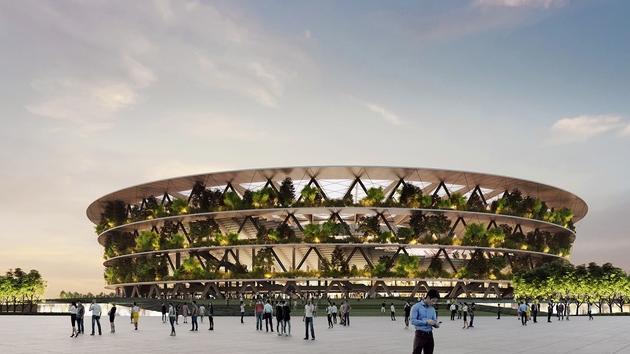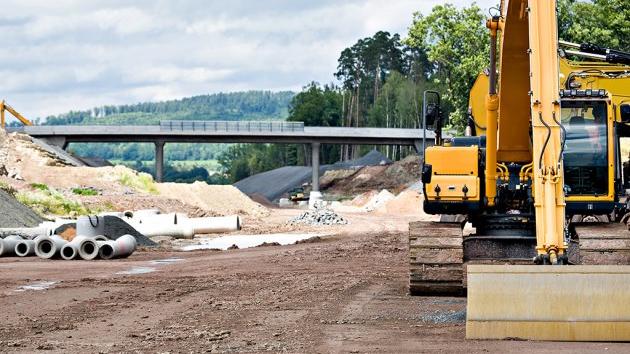Novi Sad to Get Botanical Garden, Looking for Designer ŌĆō HereŌĆÖs What 4.2-ha Complex in Petrovaradin Will Contain
 Friday, 22.10.2021.
Friday, 22.10.2021.
 10:08
10:08
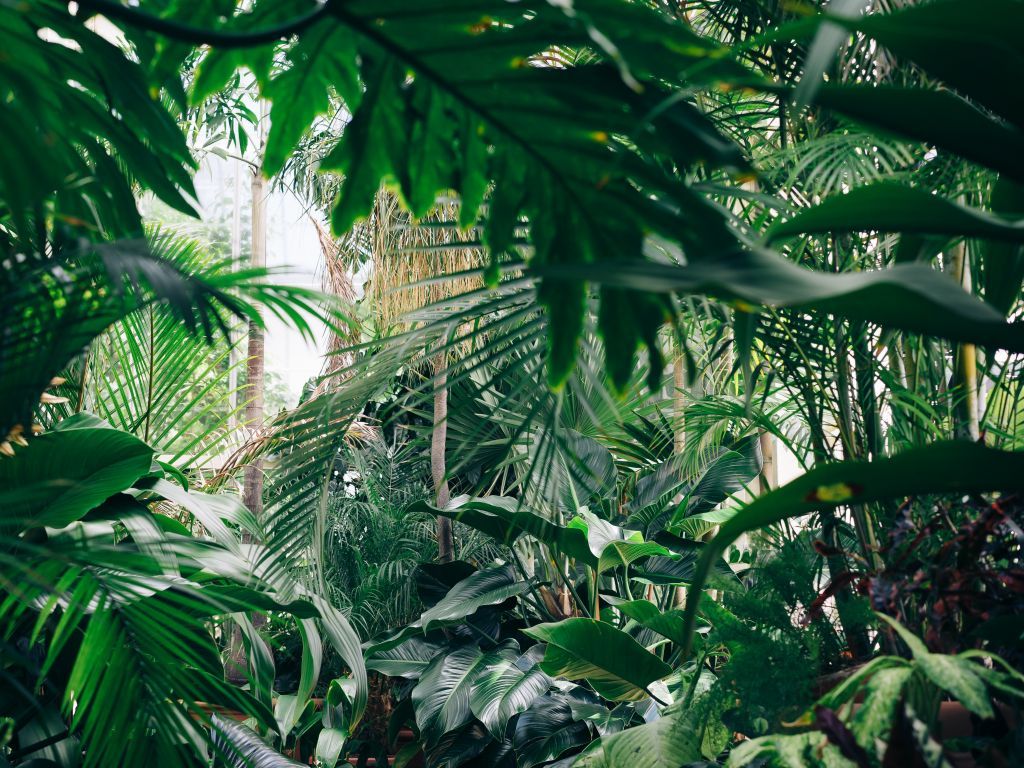
The botanical garden will be located on an area of 4.2 hectares, and the location of the future complex is along the northeastern outline of the zone of the Hornwerk defense structure.
The compositional solution of the project of the botanical garden needs to take the form of smaller and larger units, as a specific park area with a multifunctional purpose, because it will have a science-research and educational and decorative functions.
The future complex will feature a center for visitors, an exhibition part and an economic-production (research) part.
The zone of the center for visitors will encompass a sale space, offices, a multimedia hall, a library, rooms for the herbarium, a reading room for professional gatherings, a smaller indoor museum etc.
The exhibition part will have a collection of shrubbery, trees, annual and perennial herbaceous plants, a lake with aquatic and semi-aquatic plant varieties, a glass greenhouse with tropical varieties, alpine gardens, a Japanese garden, open areas for resting with fountains, sculptures, a pergola and benches.
The economic-production part will feature laboratory rooms, an experimental science-research field, a smaller production facility for the maintenance of the garden and the development of newly induced taxons, the sale of seedlings to the visitors, warm and cool vegetable parcels, manipulation areas and a smaller glass greenhouse.
All the areas in the exhibition and economic-production parts are supposed to be equipped with an adequate irrigation system, and all the facilities and units should be accompanied with information panels and the possibility of electronic guidance through a QR code system.
The garden must be adapted to people with disabilities and parents with children, in line with the regulations.
A network of paths and open areas for gathering should be planned for the functioning of the botanical garden.
It is added that the urban planning solution of the botanical garden complex should be contextually connected with the existing green areas in the surrounding environment (Molinari Park, green areas around the Petrovaradin FortressŌĆ”).
The possibility of a phase-based realization of the complex is mandatory. The first phase should encompass all the features of the botanical garden necessary for its efficient functioning, and the second phase should encompass parts of the space in the far west and east parts of the space which feature illegal family housing facilities.
Within the public procurement procedure, the designer should carry out geodetic and geotechnical exploratory works and then prepare an urban planning project and project-technical documentation for the construction.
The job of the designing of the botanical garden is estimated at RSD 25 million.
The tender is open until November 15, and the details can be found HERE.
B. P.
Na┼Ī izbor
Most Important News
06.04.2024. | Agriculture
Preconditions for Placement of Fresh Blueberries and Dried Plums in Chinese Market Secured

16.04.2024. | News
Jovan Ciric, Leasing Director Retail MPC Properties ŌĆō MPC Echo symbolizes our desire for good ideas and innovative endeavors to spread freely and bring about positive changes

16.04.2024. | News
10.04.2024. | Finance, IT, Telecommunications, Tourism, Sports, Culture
Creative Industry ŌĆō What This Serbian Economy Sector Worth EUR 2 Billion Encompasses
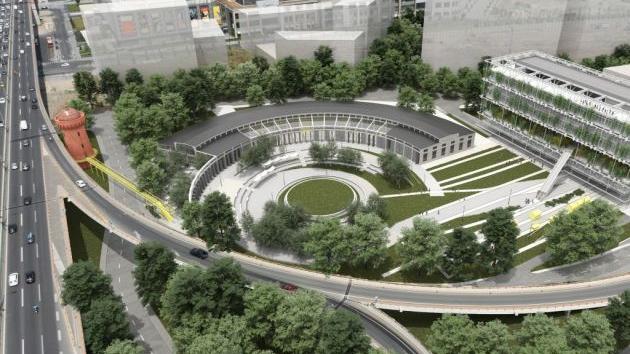
10.04.2024. | Finance, IT, Telecommunications, Tourism, Sports, Culture
18.04.2024. | Industry, Finance
Here come the new hunters for Serbian gold ŌĆō Australian Strickland Metals buys mining project on mountain Rogozna

18.04.2024. | Industry, Finance
16.04.2024. | News
Economy Fair in Mostar opens ŌĆō 26 companies from Serbia exhibiting
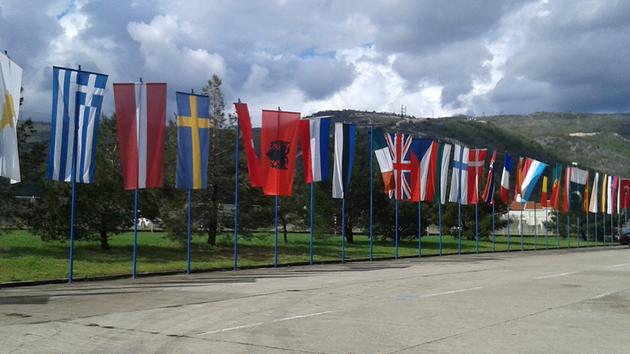
16.04.2024. | News
18.04.2024. | Transport
Jovanovic: Purchase of Siemens trams produced in Kragujevac for GSP Beograd should be considered
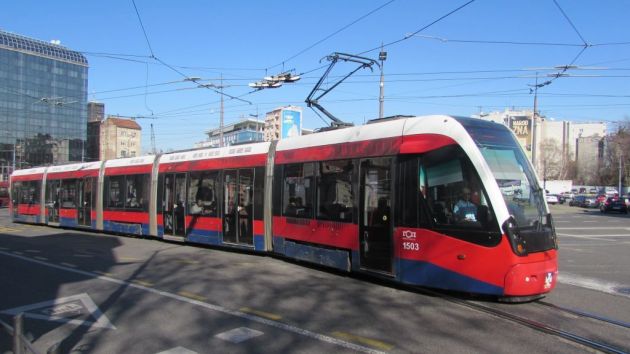
18.04.2024. | Transport


 Izdanje Srbija
Izdanje Srbija Serbische Ausgabe
Serbische Ausgabe Izdanje BiH
Izdanje BiH Izdanje Crna Gora
Izdanje Crna Gora


 News
News











