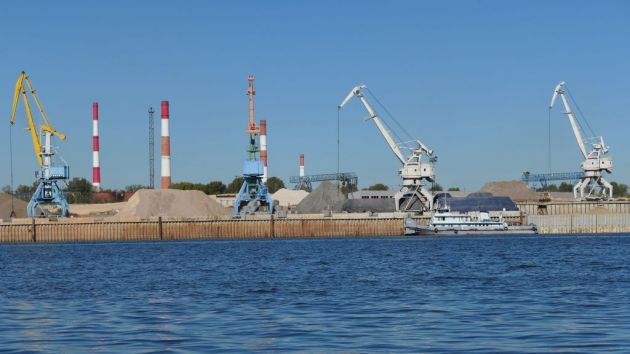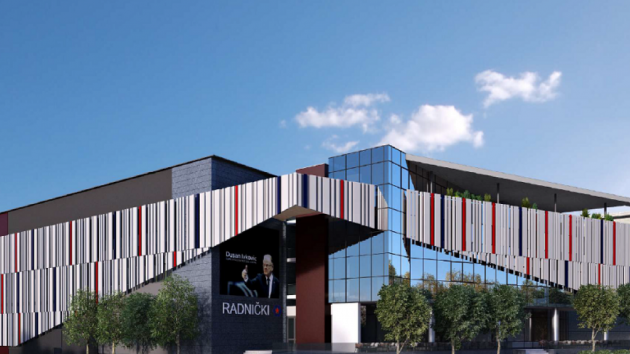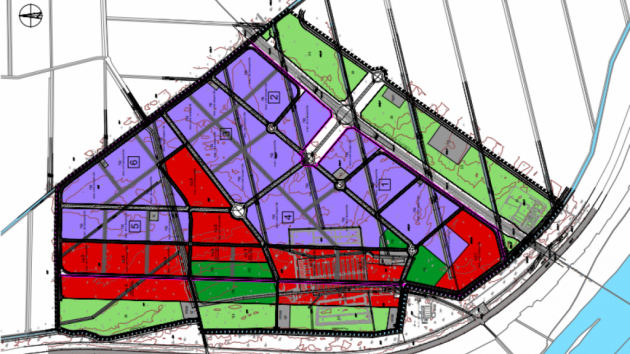New Serbian-Chinese Industrial Park Mihajlo Pupin to be Built in Palilula, on 483 Hectares
 Thursday, 24.06.2021.
Thursday, 24.06.2021.
 13:25
13:25
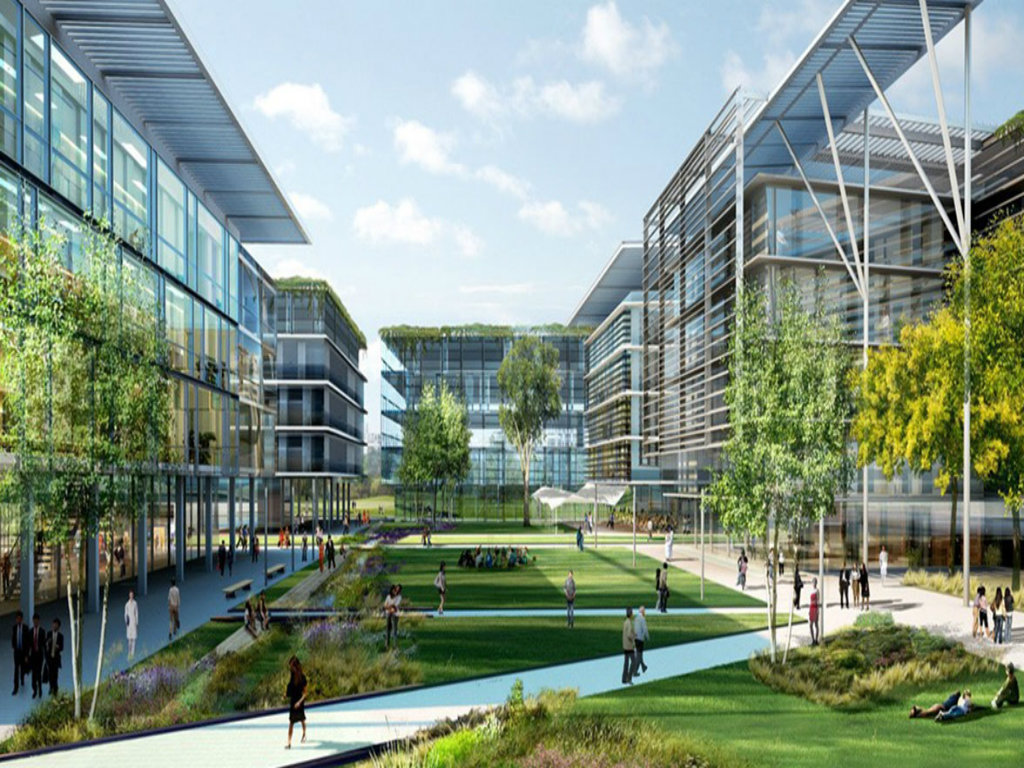
According to the Spatial Plan study, prepared by the Center for the Planning of Urban Development, the location of the future industrial park is in the northwestern part on Belgrade, on the left coast of the Danube, where, in addition to the industrial park, numerous commercial features will be built, in line with the strategic plans of Belgrade’s urban development.
The entire territory covered by the spatial plan is meant as building land on which the Industrial Park Mihajlo Pupin will be divided into three zones:
– an international commercial center;
– an industrial park;
– a high-tech park.
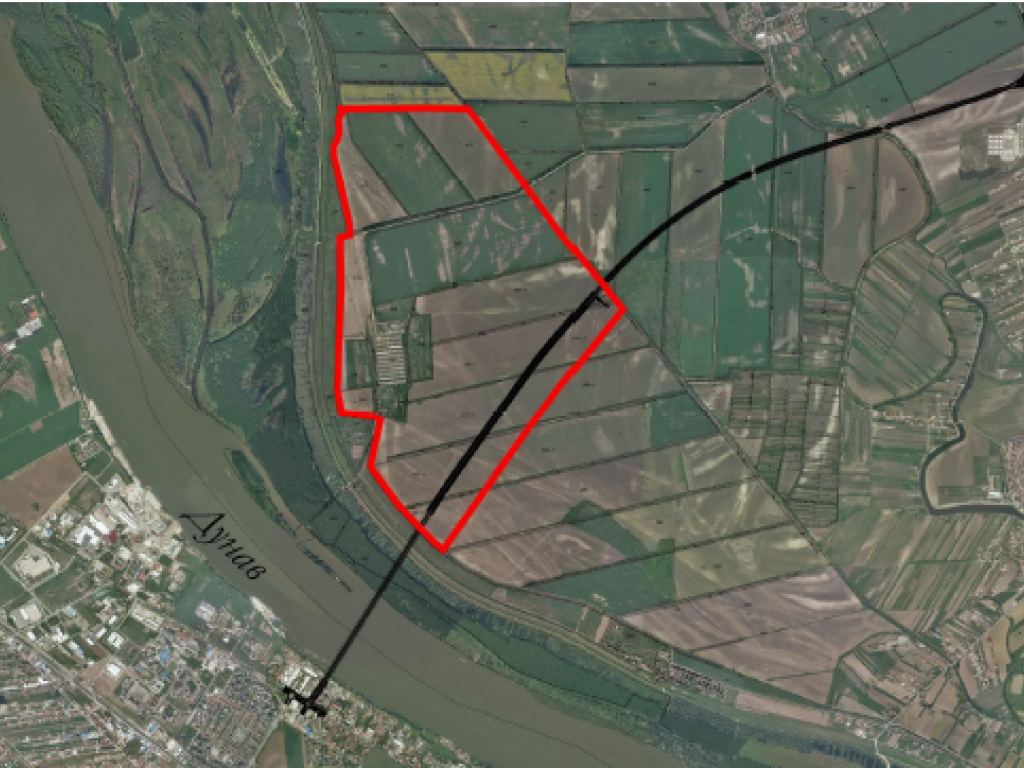
The first zone, the International Commercial Center, is meant to be a multifunctional complex featuring a goods exchange market, logistics and storage center, restaurants and a shopping center and retail stores.
The Industrial Park zone will take up the biggest area in the entire complex. The construction of production facilities, storage facilities, office and residential buildings, as well as park management buildings, is planned in this location.
Finally, the High-Tech Zone is meant for the construction of buildings for the development of high technologies, administrative-business centers, as well as residential space.
The Serbian-Chinese Industrial Park will be built in three phases. The first phase is the initiation of the project, the second entails the construction of the entire complex, whereas the third phase is the expansion and the further development of the park.
According to the Spatial Plan study, in the future complex, the investors will adhere to certain building design principles which mean that the future facilities should follow the characteristics of local architecture and meet the criteria of being economical, practical and adapted to people.
The preparation of the Spatial Plan study for the Serbian-Chinese Industrial Park was commissioned by the Cabinet of the Minister for Innovations and Technological Development, whereas the project carrier is the Ministry of Construction, Transport and Infrastructure.
According to the announcements made so far, a total of EUR 247 million will be invested in this project, where around 15,000 people should be employed.
N. Ignjatovic
 CEP d.o.o.
CEP d.o.o.
Naš izbor
Most Important News
06.04.2024. | Agriculture
Preconditions for Placement of Fresh Blueberries and Dried Plums in Chinese Market Secured

16.04.2024. | News
Jovan Ciric, Leasing Director Retail MPC Properties – MPC Echo symbolizes our desire for good ideas and innovative endeavors to spread freely and bring about positive changes
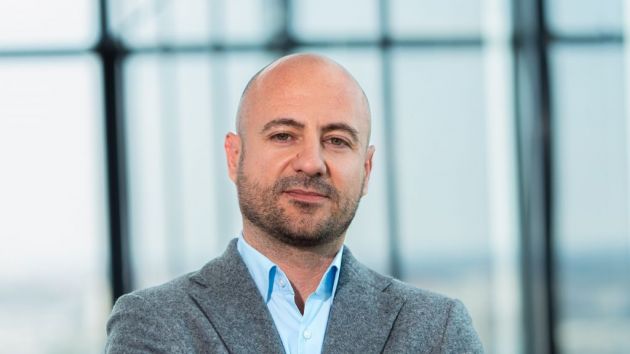
16.04.2024. | News
10.04.2024. | Finance, IT, Telecommunications, Tourism, Sports, Culture
Creative Industry – What This Serbian Economy Sector Worth EUR 2 Billion Encompasses
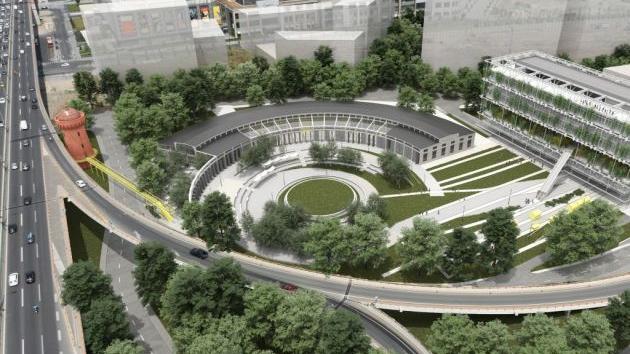
10.04.2024. | Finance, IT, Telecommunications, Tourism, Sports, Culture
18.04.2024. | Transport
Jovanovic: Purchase of Siemens trams produced in Kragujevac for GSP Beograd should be considered
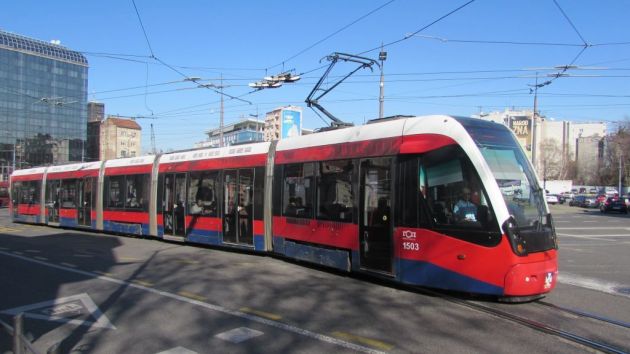
18.04.2024. | Transport
16.04.2024. | News
Economy Fair in Mostar opens – 26 companies from Serbia exhibiting
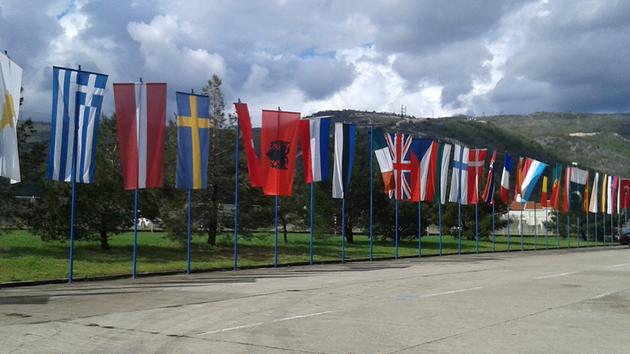
16.04.2024. | News
17.04.2024. | Industry, Construction, Transport, Finance
Feka Automotive to build energy-efficient production facility – EBRD approves EUR 15 million
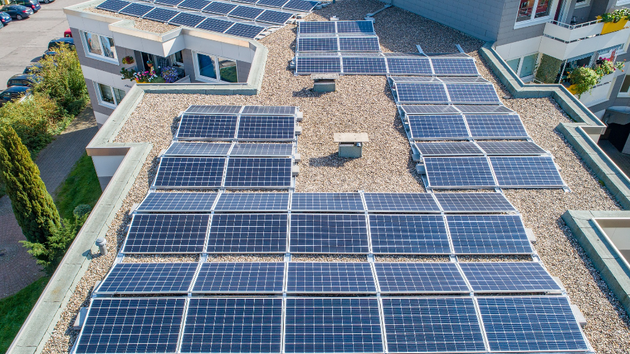
17.04.2024. | Industry, Construction, Transport, Finance


 Izdanje Srbija
Izdanje Srbija Serbische Ausgabe
Serbische Ausgabe Izdanje BiH
Izdanje BiH Izdanje Crna Gora
Izdanje Crna Gora


 News
News







