What the Makisko Polje Subway Plan Entails – Aboveground-underground Route of Line 1, Four Stations, Construction of Main Depot and Park&Ride
 Thursday, 29.10.2020.
Thursday, 29.10.2020.
 12:49
12:49
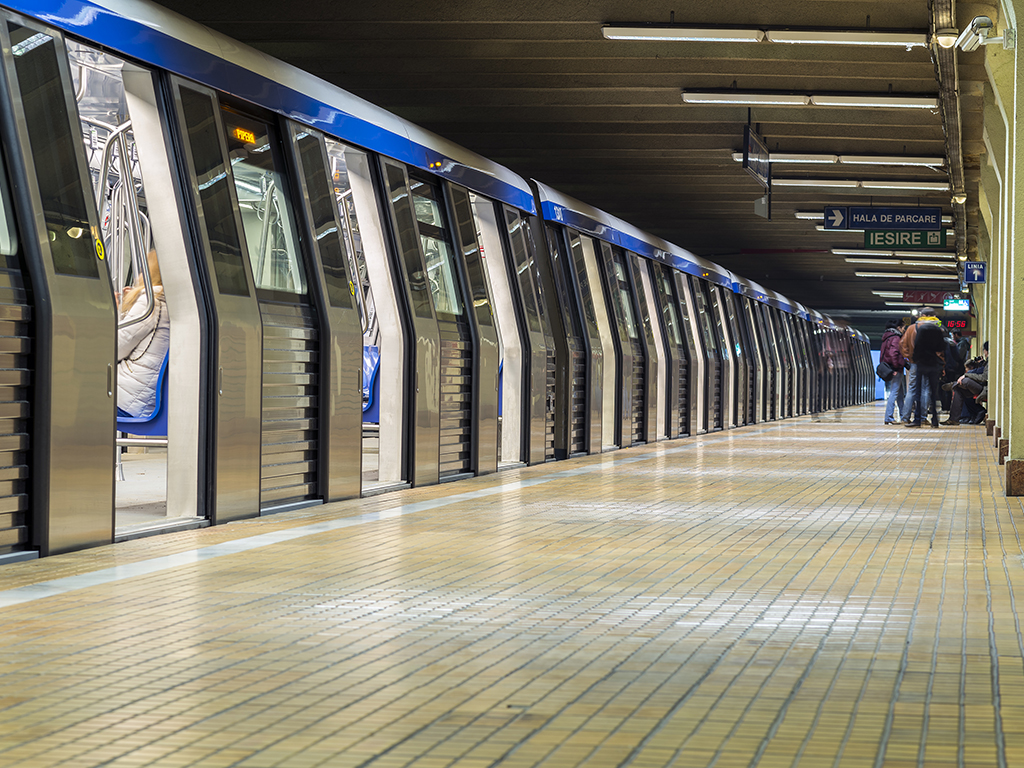
The area covered by the plan is around 682 ha, and public purpose areas are planned on it: traffic routes, areas for infrastructural facilities and complexes, utility areas and facilities, green areas, forests, water areas, public service building and complex areas and areas for sports facilities and complexes.
Other purpose areas are planned as well, which entail: residential areas, mixed city centers, commercial feature areas, areas for business zones and areas for religious buildings and complexes.
Subway traffic
The area covered by the plan features a part of the planned route of the subway line 1 (Zeleznik-Mirijevo, section 1: Zeleznik Pozeska Street), with two aboveground stations (Zeleznik and Makis) and two underground stations (Zarkovo and Bele Vode). The plan is for the initial part of the route to be built above ground, while, from the Makis station, the route is to be traced on a shallow underground level.
The subway's main depot is planned along the route of the subway line 1, from Bore Stankovica Street to the Makis station.
Conditions for the construction of the subway route
The area covered by the plan includes the planned subway line 1 corridor, that is, an area for two tracks of a width of 1,435 mm, with a distance between the two axes of 4 m and a protective belt of at least 3 m from the outer edge of the track.
The platform areas should be planned with a width of 4 m and a rough length of 120 m.
The rough proportions of the zone of an aboveground subway station are 120 by 35 meters. The area can be increased if there's a need for it during the further development of the subway system. A station can contain commercial features (commerce and hospitality).
The rough proportions of the zone of an underground subway station are 120 by 35 meters. The area can be increased if there's a need for it during the further development of the subway system. Public transport stations along the subway corridor will be built with the accompanying features (ticket booths, sanitary installations, offices, technical rooms) and horizontal and vertical connections. A station can contain commercial features (commerce and hospitality).
According to the design from the General Project for lines 1 and 2, the main depot is to be located in Makis, right next to the classification yard, and to be equipped and designed for the maintenance of the entire rolling stock and as a garage for line 1. The total area of the depot is around 40 ha.
The depot project should enable: daily, preventive and corrective maintenance of transportation vehicles, the maintenance of infrastructure, the parking of transportation vehicles, the supervision of the operating network and the testing of transportation vehicles.
In order to fulfill these functions, the depot should contain: a servicing station, a facility for the washing of trains, a facility for the maintenance of trains, a fixed maintenance workshop, parking maneuvering routes, administrative facilities, a car parking area, road access for cars and trucks (for the delivery of the goods necessary for the maintenance, the work control center and a test track.
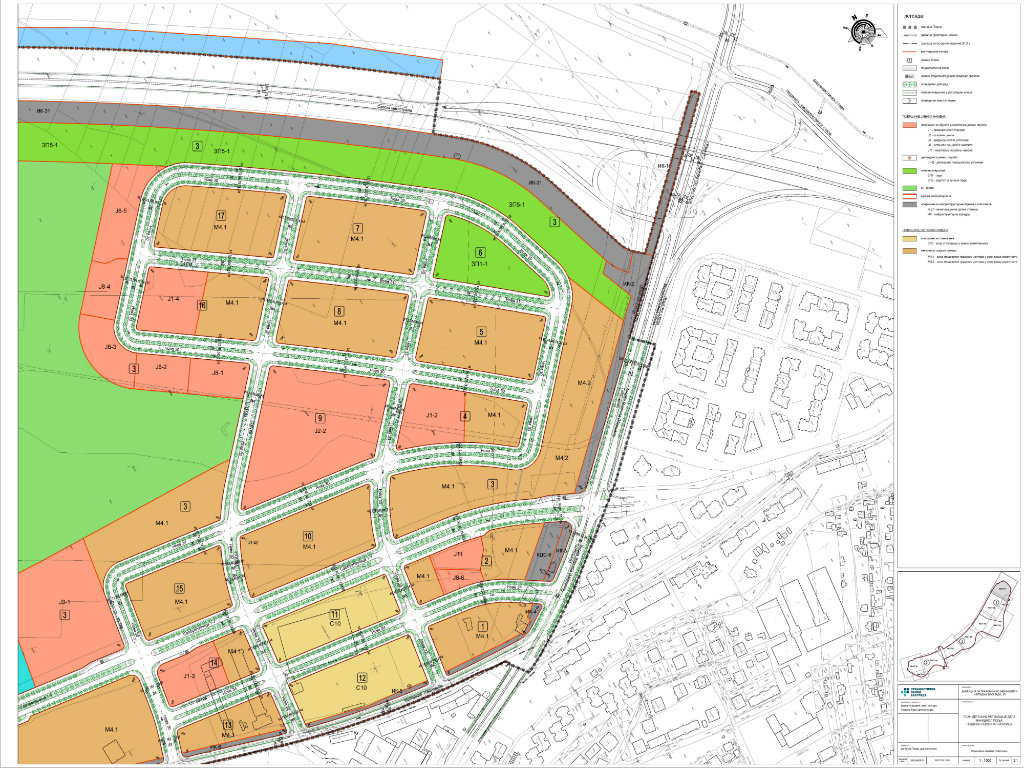
BG Voz
The plan covers a part of the route of the planned two-track railway within the BG Voz system – section Makis-Beograd Ranzirna B-Ostruznica. The planned railway is to go parallel with the existing route Beograd Ranzirna B-Ostruznica.
The conditions for the construction of a railway for BG Voz entail the planning of routes parallel with the railway's corridor so that the distance between the railway and the traffic route is such that it can accommodate all the devices and facilities necessary for the rail and the road traffic.
Also, at the terminal of the planned line 3 of BG Voz, Makis Railway Station, the crossing with line 1 of the subway system is planned.
Parking
The necessary number of parking spaces within the parcels needs to be planned for the envisaged features. The provision of the necessary number of parking spaces within the accompanying parcel is planned for all new facilities, except for the preschool institution buildings, where the parking spaces are to be located outside the complex, as well as for a part of the parking needs for elementary and secondary schools.
Cycling
Within the are covered by the plan, cycling lanes are planned in all the existing and planned streets, except in the Sava Main Road area. The width of a one-way cycling lane is 1.5 meters.
The cycling routes should be planned so that, in the zones of the public transport stops, they pass exclusively behind the platforms.
Public parking – Park&Ride
Public parking – Park&Ride, is planned in Block 97, and access is provided through the Nova 35 route.
The minimum proportions of a parking space are 2.3 by 5 meters for straight and angled parking and 2 by 5.5 meters for parallel parking.
The plan developer is the Urban Planning Institute of Belgrade, and the public review lasts until November 27, 2020.
I. M.
Most Important News
06.04.2024. | Agriculture
Preconditions for Placement of Fresh Blueberries and Dried Plums in Chinese Market Secured

16.04.2024. | News
Jovan Ciric, Leasing Director Retail MPC Properties – MPC Echo symbolizes our desire for good ideas and innovative endeavors to spread freely and bring about positive changes

16.04.2024. | News
10.04.2024. | Finance, IT, Telecommunications, Tourism, Sports, Culture
Creative Industry – What This Serbian Economy Sector Worth EUR 2 Billion Encompasses
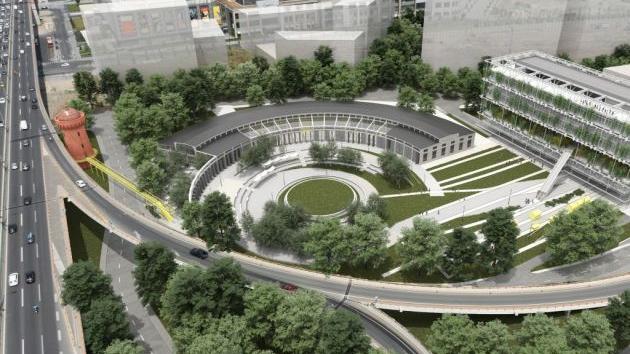
10.04.2024. | Finance, IT, Telecommunications, Tourism, Sports, Culture
18.04.2024. | Industry, Finance
Here come the new hunters for Serbian gold – Australian Strickland Metals buys mining project on mountain Rogozna

18.04.2024. | Industry, Finance
16.04.2024. | News
Economy Fair in Mostar opens – 26 companies from Serbia exhibiting
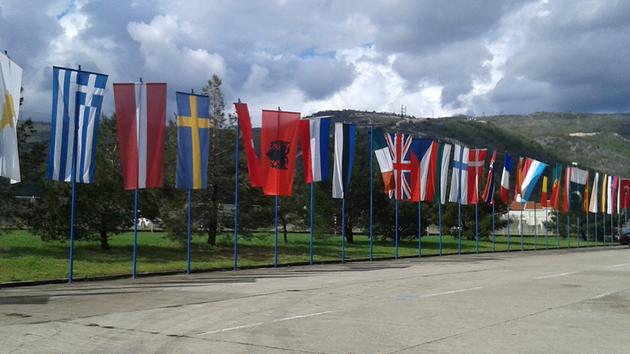
16.04.2024. | News
18.04.2024. | Transport
Jovanovic: Purchase of Siemens trams produced in Kragujevac for GSP Beograd should be considered
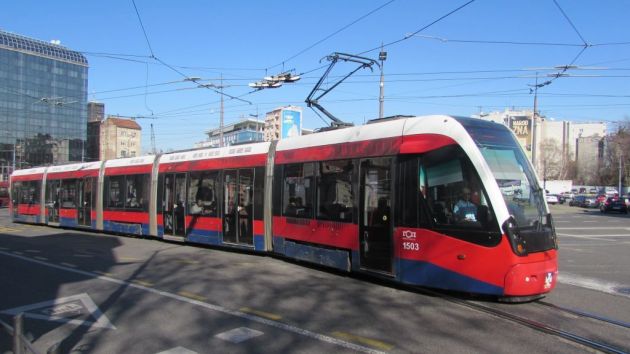
18.04.2024. | Transport


 Izdanje Srbija
Izdanje Srbija Serbische Ausgabe
Serbische Ausgabe Izdanje BiH
Izdanje BiH Izdanje Crna Gora
Izdanje Crna Gora


 News
News








