Reconstruction and Extension of SASA Building by 2024 ŌĆō New Central Multifunctional Hall for 350 Guests
 Tuesday, 25.08.2020.
Tuesday, 25.08.2020.
 14:19
14:19
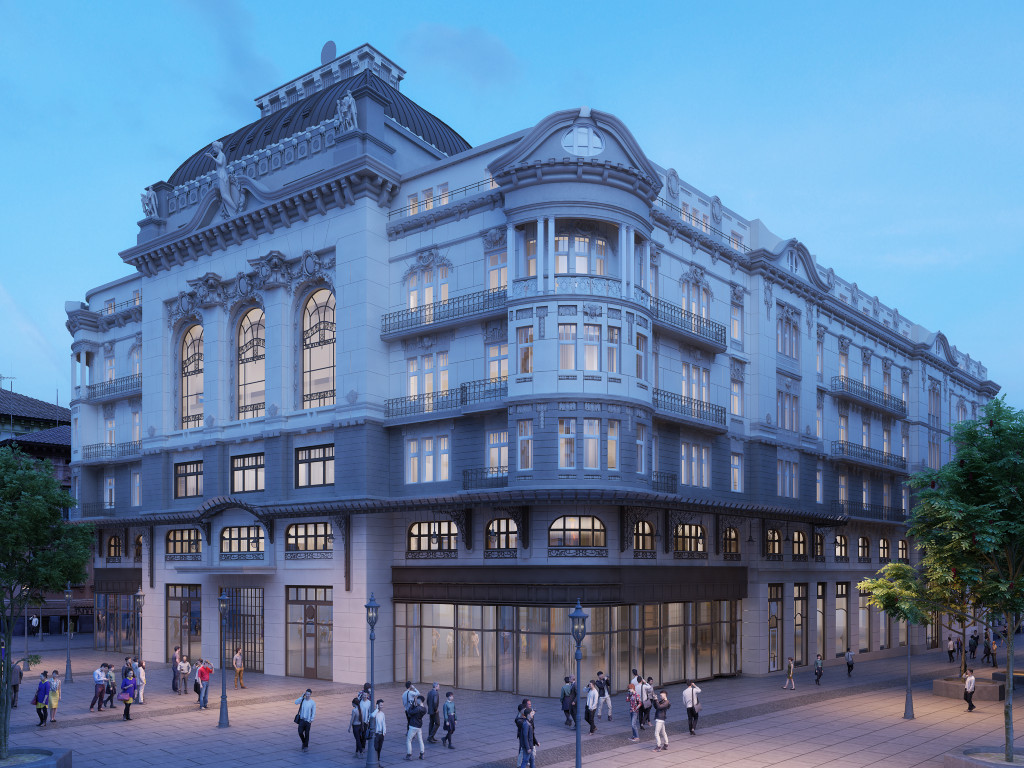
The plan is to fully reconstruct the SASA building of around 18,000 m2, entailing, in addition to the reconstruction of the facade, an extremely challenging and complex design and building intervention.
After an international contest and tender, the job of the preparation of the investment-technical documentation pertaining to the reconstruction and extension of the SASA building was entrusted to a consortium of domestic companies, consisting of Bureau Cube Partners and AG Institut.
The authors of the preliminary design for the reconstruction and extension of the SASA building are architects Miodrag Mirkovic, Milan Raskovic and Milan Lojanica.
As Bureau Cube Partners told our portal, the architects' design reorganizes the non-functional, unusable and dilapidated atrium section of the SASA building, turning it into a central, multifunctional concert hall.
ŌĆō The capacity of the hall is projected for 350 guests, with a central two-tier hall and gallery front, a new entrance to this representative edifice ŌĆō Bureau Cube Partners say.
Also, in addition to spatial improvements within the Gallery of Visual and Musical Art and the Gallery of Science and Technology, the architects paid special attention to the functional and technical-technological reorganization of the key units of the academy, from the Library and the Archive of the SASA, the Ceremonial Halls and the Memorial Space, through the Institute and the SASA Department, the Publishing Activities and the Cabinet, to the Studio and Center for Art Education.
The plan is to complete the investment-technical documentation in March 2021, when the building permit is expected to be issued as well.
ŌĆō Accordingly, it is assumed that the works might begin in 2021 and that they might be fully finished by 2024, whereby the opening of the reconstructed facility could take place in the year marking the 100th anniversary of the raising of the SASA building ŌĆō Bureau Cube Partners told eKapija.
Let us remind that the building in Kneza Mihaila Street was built under the project of architects Andra Stevanovic and Dragutin Djordjevic from 1912.
The building is one of Belgrade's monumental edifices and a great achievement of the domestic building from the early 20th century. It was registered in the cultural goods catalog in 1992.
S. Petrovic
 SANU Beograd
SANU Beograd
 Bureau Cube Partners d.o.o. Beograd
Bureau Cube Partners d.o.o. Beograd
 AG-UNS arhitektonsko gra─æevinski Institut d.o.o. Novi Sad
AG-UNS arhitektonsko gra─æevinski Institut d.o.o. Novi Sad
Most Important News
06.04.2024. | Agriculture
Preconditions for Placement of Fresh Blueberries and Dried Plums in Chinese Market Secured

16.04.2024. | News
Jovan Ciric, Leasing Director Retail MPC Properties ŌĆō MPC Echo symbolizes our desire for good ideas and innovative endeavors to spread freely and bring about positive changes
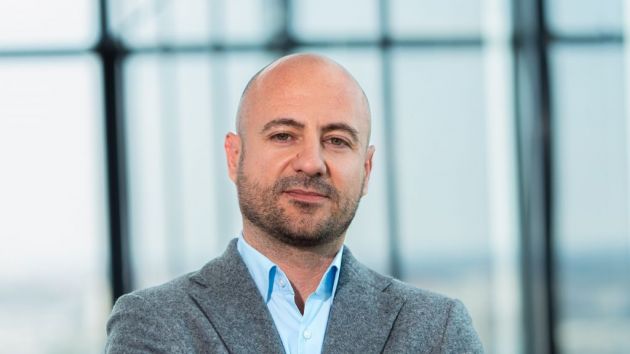
16.04.2024. | News
10.04.2024. | Finance, IT, Telecommunications, Tourism, Sports, Culture
Creative Industry ŌĆō What This Serbian Economy Sector Worth EUR 2 Billion Encompasses
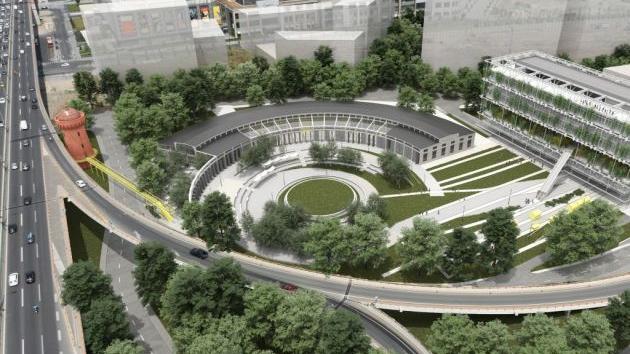
10.04.2024. | Finance, IT, Telecommunications, Tourism, Sports, Culture
23.04.2024. | Construction, Transport
Tender for first section of Belgrade-Nis fast railroad from Velika Plana to Paracin announced
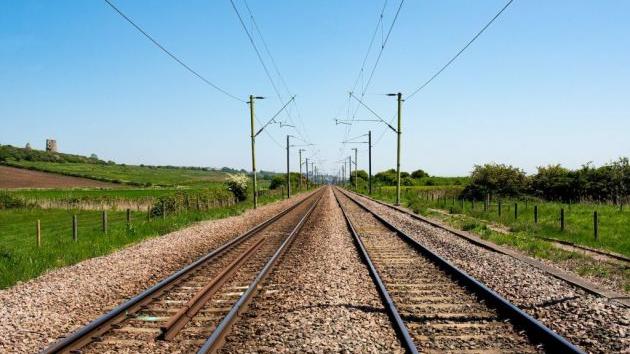
23.04.2024. | Construction, Transport
16.04.2024. | News
Economy Fair in Mostar opens ŌĆō 26 companies from Serbia exhibiting
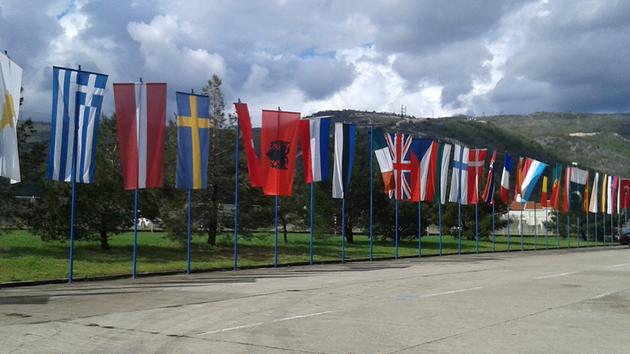
16.04.2024. | News
22.04.2024. | Industry, Transport
Serbia to develop project of ŌĆ£flying taxisŌĆØ for EXPO with Airbus ŌĆō Signing of memorandum announced
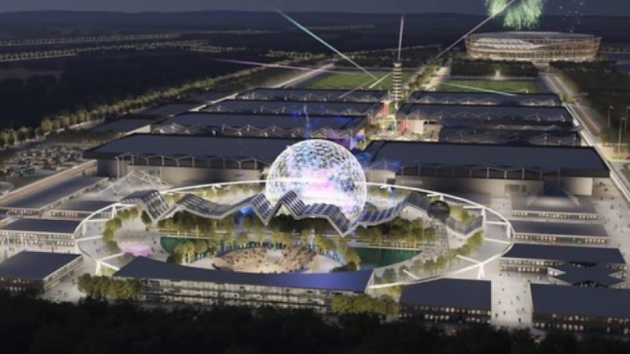
22.04.2024. | Industry, Transport


 Izdanje Srbija
Izdanje Srbija Serbische Ausgabe
Serbische Ausgabe Izdanje BiH
Izdanje BiH Izdanje Crna Gora
Izdanje Crna Gora


 News
News






