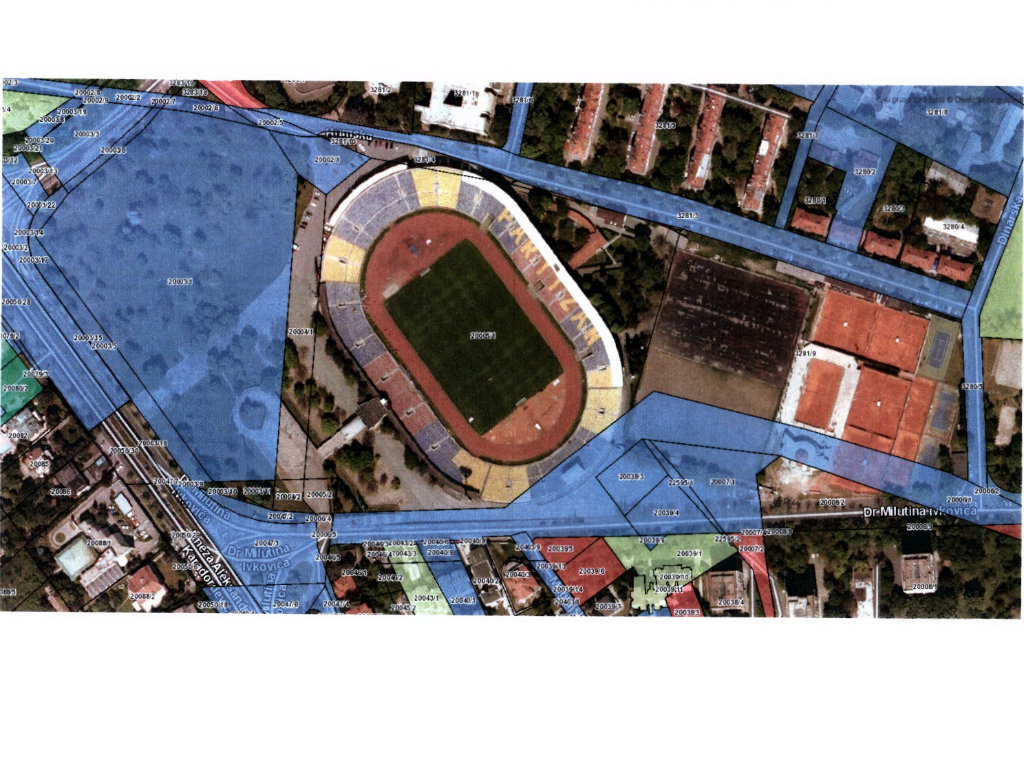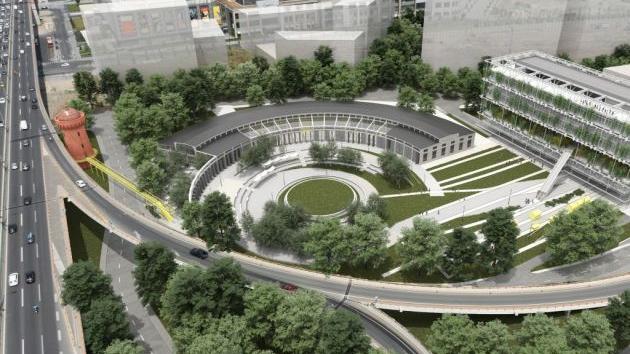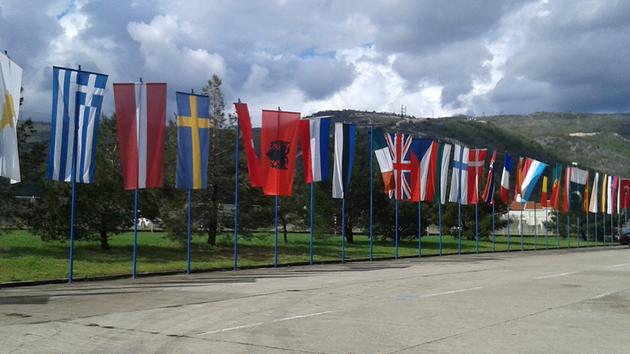Reconstruction or construction of entirely new Partizan stadium planned – Hotel to be built as well
 Tuesday, 24.09.2019.
Tuesday, 24.09.2019.
 15:24
15:24

According to the current general regulation plan, the territory is meant for areas for sports facilities and complexes – tournament sports complexes. The general objective of the preparation of the plan is for all the necessary requirements which will enable the realization of the spatial and functional needs in the complex to be realized through looking into the spatial potentials, all to the end of securing the optimal conditions for the development of sports and the modernization of JSD Partizan.
The special objectives of the preparation of the Detailed Regulation Plan, as cited, are the creation of planning possibilities for reconstruction or construction of new features, providing the capacities of technical infrastructure for the planned construction, preservation and improvement of the environmental conditions, as well as the implementation of a sustainable and ecologically stable system.
The area covered by the plan is bordered by Kneza Aleksandra Karadjordjevica Blvd in the southwest, Dr Milutina Ivkovica Street in the south, Dinarska Street in the east, Humska Street in the north and the park which is located between the stadium complex and Dragana Mancea Street in the northwest. It is accessible by public transport lines, namely, bus, tram, trolley and BG Voz lines.
The sports complex is planned as a unique complex primarily meant for sports, but also other commercial features supporting sports. The features planned within the zone are functionally separated into three spatial wholes: a football stadium with accompanying features, indoor sports courts with accompanying features, outdoor sports courts.
In the football stadium spatial whole, the largest part of the complex, the plan is to build a new stadium or rebuild the current one, with the planned capacity of up to 35,000 spectators, as well as to build all the accompanying features (management facilities, toilets, locker rooms, prop storage, rooms for preparation and other facilities), commercial features (commerce, hospitality, business, entertainment, culture etc.) and to build a hotel.
In the indoor sports courts spatial whole, along Dinarska Street, in addition to indoor sports halls, the plan is to build adjacent facilities (locker rooms, gyms, fitness centers etc.), as well as commercial facilities (business, commerce etc.) and business apartments primarily meant for the accommodation of athletes, visitors and guests of the club.
The outdoor sports courts spatial whole is located above the railway tunnels. Only outdoor sports courts may be built in this part of the complex.
Construction of underground garages is planned within the complex as well. Aside from garages, parking should be available at outdoor parking lots, within the parcels with adequate spatial characteristics. The planned garages will be accessible from Humska, Dr Milutina Ivkovica and Dinarska streets.
Pedestrian areas along all the primary and secondary traffic routes, with the minimum width of 3 meters, are planned as well.
According to the plan and the guidelines for the development of a public transport system within the plan, that is, in the streets covered by the plan, no new public transport lines are planned, which means that the area in question will still be serviced by the existing lines.
 CEP d.o.o.
CEP d.o.o.
 FK Partizan Beograd
FK Partizan Beograd
 Grad Beograd
Grad Beograd
 Grad Beograd, Sekretarijat za urbanizam i građevinske poslove
Grad Beograd, Sekretarijat za urbanizam i građevinske poslove
Most Important News
06.04.2024. | Agriculture
Preconditions for Placement of Fresh Blueberries and Dried Plums in Chinese Market Secured

16.04.2024. | News
Jovan Ciric, Leasing Director Retail MPC Properties – MPC Echo symbolizes our desire for good ideas and innovative endeavors to spread freely and bring about positive changes

16.04.2024. | News
10.04.2024. | Finance, IT, Telecommunications, Tourism, Sports, Culture
Creative Industry – What This Serbian Economy Sector Worth EUR 2 Billion Encompasses

10.04.2024. | Finance, IT, Telecommunications, Tourism, Sports, Culture
15.04.2024. | Energy, Industry
Vinca Solid Waste Management Center to start producing heating and electrical energy in the next month

15.04.2024. | Energy, Industry
16.04.2024. | News
Economy Fair in Mostar opens – 26 companies from Serbia exhibiting

16.04.2024. | News
15.04.2024. | News
Serbia and Kenya strengthening business cooperation – Connecting of economies and employment of workers

15.04.2024. | News


 Izdanje Srbija
Izdanje Srbija Serbische Ausgabe
Serbische Ausgabe Izdanje BiH
Izdanje BiH Izdanje Crna Gora
Izdanje Crna Gora


 News
News






