What will Red Star Belgrade's stadium look like after the reconstruction? – Race track to remain
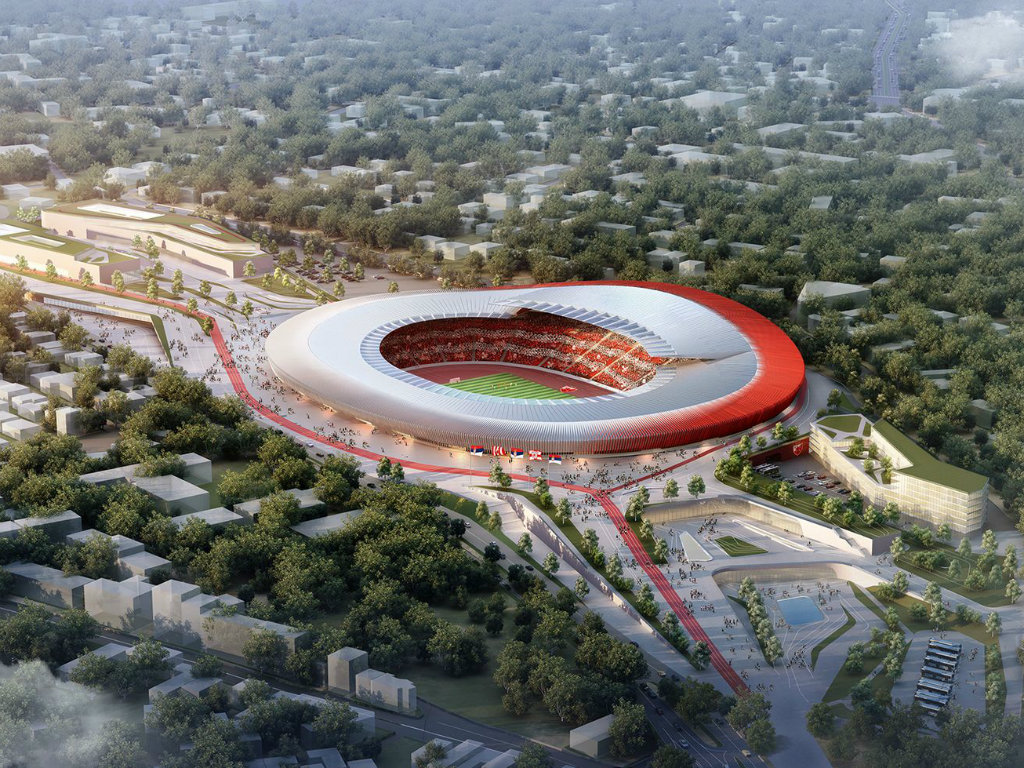
The central feature of the plan is the stadium, and its backbone will be the promenade, which will connect the north and the south side of the area. Sport facilities are featured in the plan as well, as are shopping centers with outlets available for rent, business spaces within the reconstructed building of the Sports Association, squares and public areas for leisure and recreation, as well as parking lots of increased capacity.
The authors decided to keep the well-known tunnel from which players enter the field. It will be reconstructed and expanded. Special attention has been paid to the stands, which will still be continuous, so as not to jeopardize the possibility of forming stadium waves. The specific form of the stadium will be kept as well, with the western stand as the dominant one.
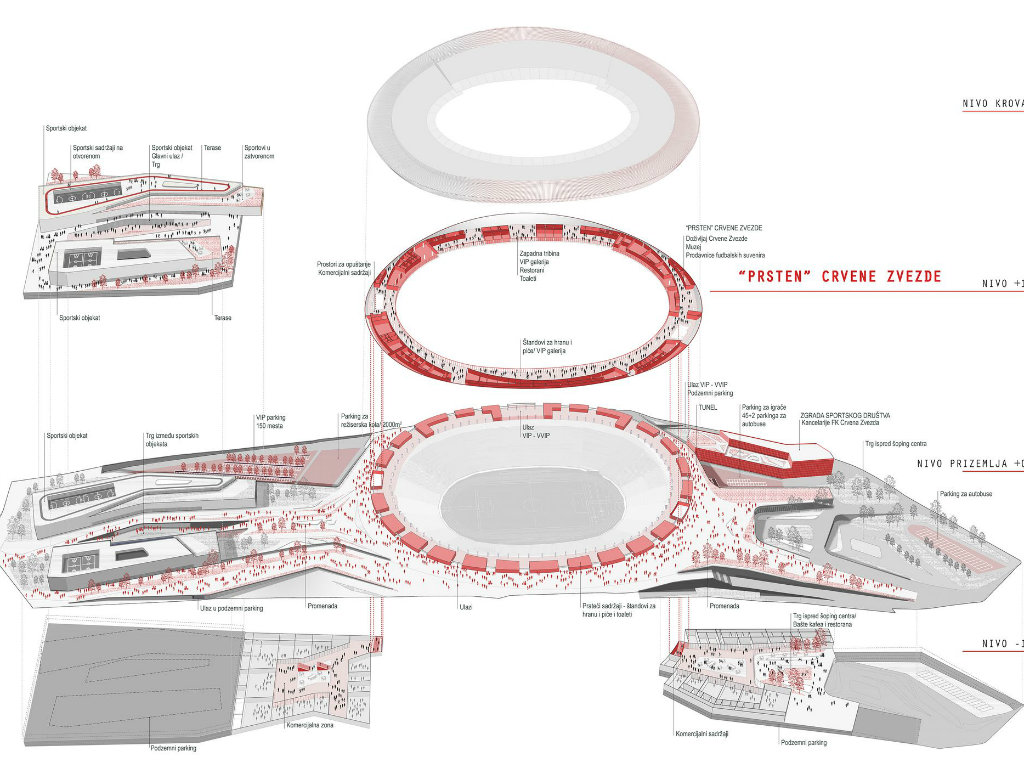
The stadium's facade will also be reconstructed, and the aim is to create a new image and a strong, modern exterior. The facade and the roof are treated as a whole. The spiral metal elements on the facade will be painted red on one side and white on the other, making for a dynamic appearance, which changes depending on the angle of observation.
The stadium will be fully reconstructed, in order to meet the complex requirements of UEFA standards. An underground level will be introduced beneath the western stand and partly under the northern one, with an underground bus access. Locker rooms and other rooms for players, the doping control room, media room, rooms for referees and delegates, storage rooms, the VVIP parking lot and a special VIP entrance, will also be located here.
The ground floor will be equipped with toilets, food and drink stands and first aid facilities.
The stadium will have 26 entrances, two of which will be reserved for VIP guests. Another entrance, for VVIP guests, will be featured on the western side. They will be able to use it to enter the stadium on days when no matches are played.
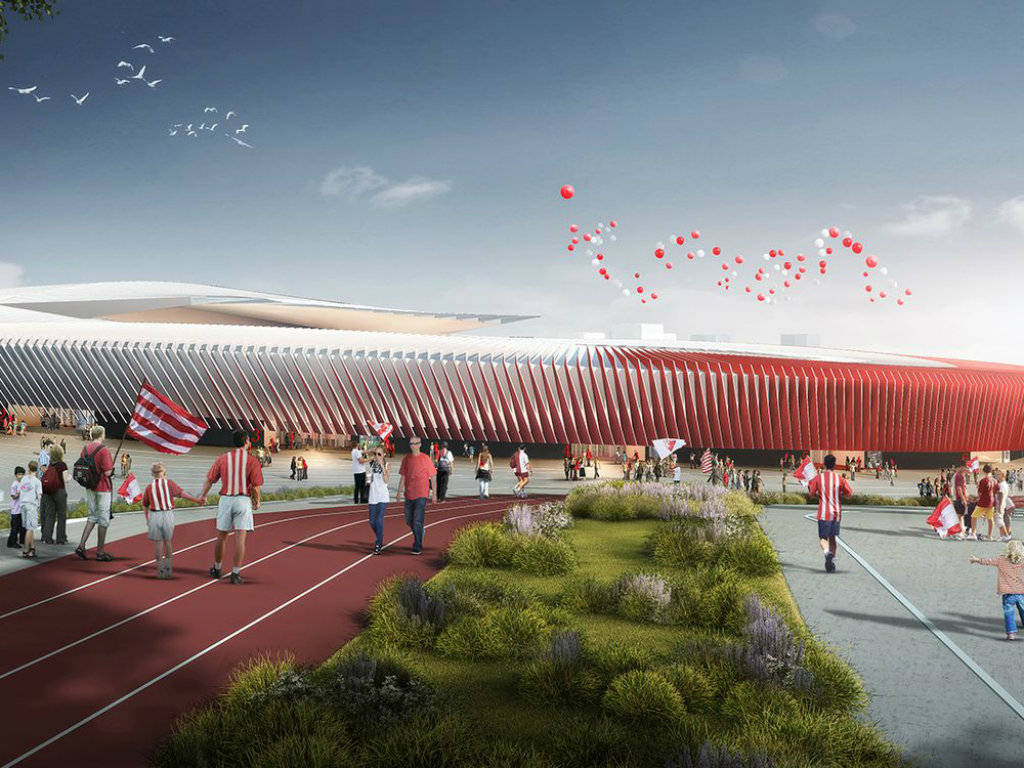
The first floor is designed as a promenade, that is, a ring, which will enable the guests to circle the stadium. It will feature restaurants, cafes, stores, a gym, a museum and a gift shop. The first floor of the western stand will feature sponsor lounges, a banquet lounge, the lounges of Red Star Belgrade legends and two exclusive restaurants serving VVIP guests during the matches. This part of the stadium will also be active when no matches are played, making the stadium economically sustainable.
The second floor of the western stand will feature 33 skybox lounges and accompanying bars, all for VVIP guests. The third floor of the western stand will feature the club's administrative premises, as well as technical rooms.
Most Important News
06.04.2024. | Agriculture
Preconditions for Placement of Fresh Blueberries and Dried Plums in Chinese Market Secured

16.04.2024. | News
Jovan Ciric, Leasing Director Retail MPC Properties – MPC Echo symbolizes our desire for good ideas and innovative endeavors to spread freely and bring about positive changes
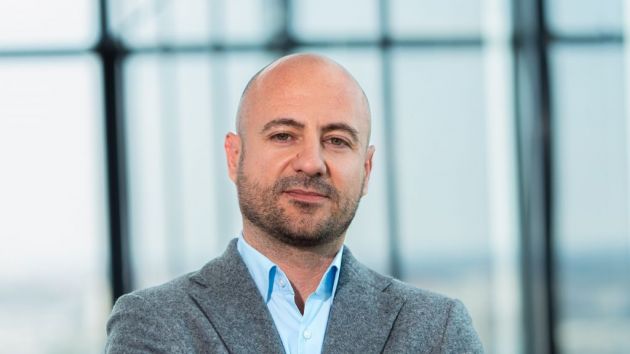
16.04.2024. | News
10.04.2024. | Finance, IT, Telecommunications, Tourism, Sports, Culture
Creative Industry – What This Serbian Economy Sector Worth EUR 2 Billion Encompasses
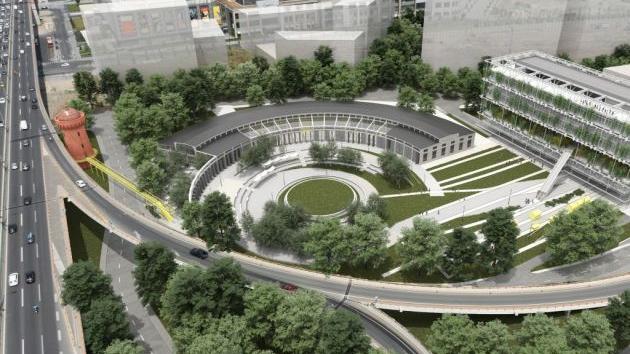
10.04.2024. | Finance, IT, Telecommunications, Tourism, Sports, Culture
22.04.2024. | Transport
City of Belgrade selling garages – Initial price EUR 7,000
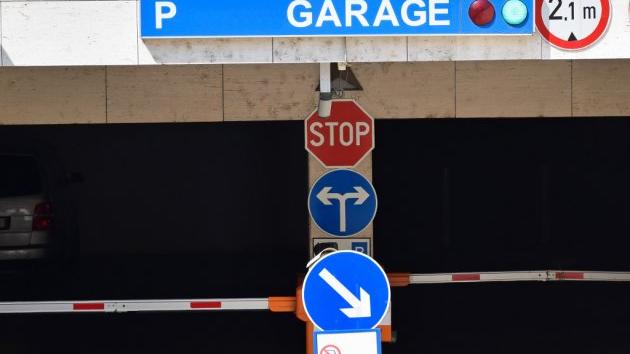
22.04.2024. | Transport
16.04.2024. | News
Economy Fair in Mostar opens – 26 companies from Serbia exhibiting
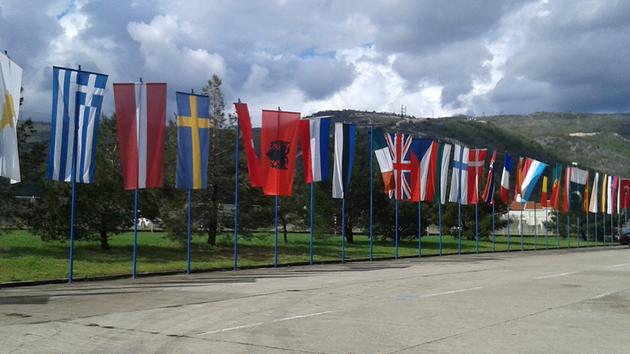
16.04.2024. | News
22.04.2024. | News
German retail chain Mix Markt to open first stores in Serbia in three locations on April 29
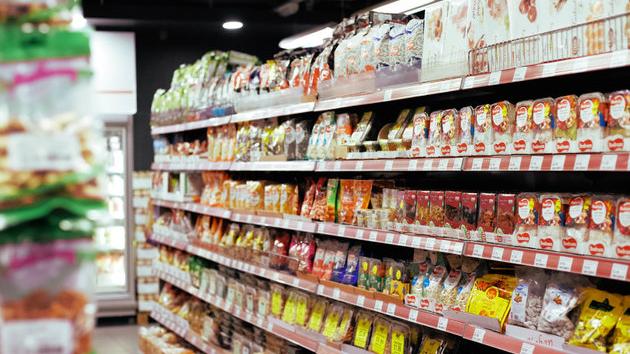
22.04.2024. | News


 Izdanje Srbija
Izdanje Srbija Serbische Ausgabe
Serbische Ausgabe Izdanje BiH
Izdanje BiH Izdanje Crna Gora
Izdanje Crna Gora


 News
News







