New look of Bajina Basta square ŌĆō Preliminary plan for reconstruction of parks and main street prepared
 Monday, 30.07.2018.
Monday, 30.07.2018.
 09:42
09:42
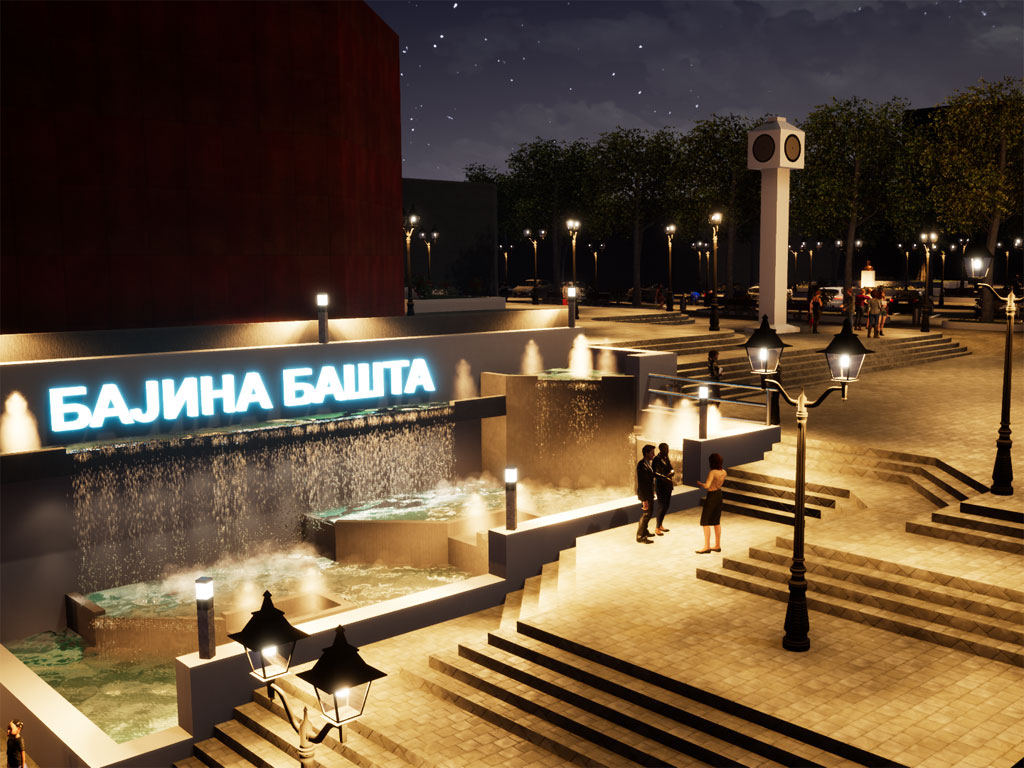
The preliminary project of the development of this space, as Petkovic explains for eKapija, is based on clear connections through developed and architecturally shaped new pedestrian routes, which, he says, the city lacks.
ŌĆō The area of the stairs which dominate our square is planned to feature a fountain with several waterfalls and spillways, simulating the Hydro Power Plant or the waterfall of the Vrelo river, which might be one of the new highlights of this city. The main square plaza has been cleared and is meant for special events and concerts that might be held there in the future ŌĆō Petkovic said.
The central part of the square, which now features two parks divided by concrete plant containers, would get a whole new look. As Petkovic explains for our portal, the connections would remain clear, and the entire area would fit into a whole the central part of which would feature the new fountain with modern lighting and concrete containers with trees.

The park in front of the management building of Hidroelektrana Bajina Basta would become a thematic park, and it might be dedicated to the HPP system or Josif Pancic and his famous Serbian spruce, the architect proposes.
The tree lanes along the main street promenade are meant to be fully developed and the street is to be paved with stone slabs. New lamps and lighting would be installed along the promenade and in parks. New benches and other street furniture, such as modern ad panels and info panels, are planned as well.
The new promenade and the closed pedestrian zone, according to architect PetkovicŌĆÖs plan, start at the square and end at the crossing with Svetosavska Street. The plan also includes new parking spaces in Brace Nincica Street.
Special attention has been paid to persons with disabilities and mothers with small children, and the plan includes adequate ramps.
 Skup┼Ītina op┼Ītina Bajina Ba┼Īta
Skup┼Ītina op┼Ītina Bajina Ba┼Īta
Most Important News
06.04.2024. | Agriculture
Preconditions for Placement of Fresh Blueberries and Dried Plums in Chinese Market Secured

16.04.2024. | News
Jovan Ciric, Leasing Director Retail MPC Properties ŌĆō MPC Echo symbolizes our desire for good ideas and innovative endeavors to spread freely and bring about positive changes
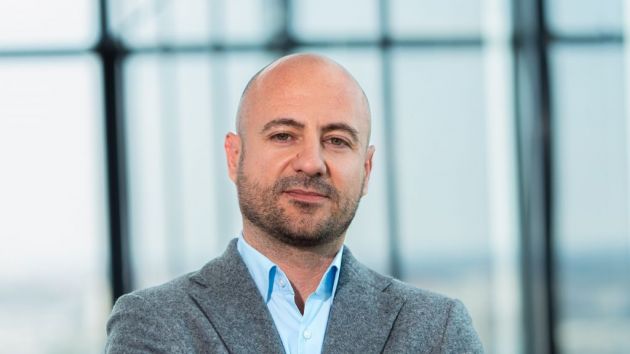
16.04.2024. | News
10.04.2024. | Finance, IT, Telecommunications, Tourism, Sports, Culture
Creative Industry ŌĆō What This Serbian Economy Sector Worth EUR 2 Billion Encompasses
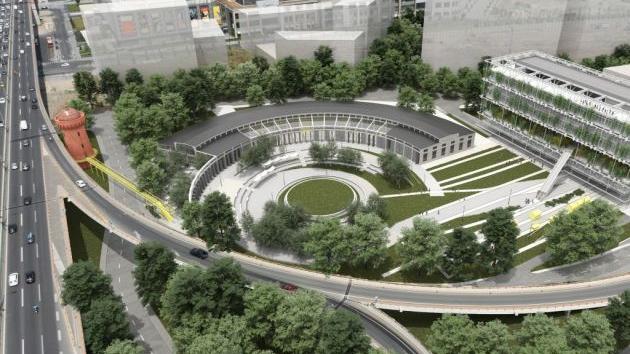
10.04.2024. | Finance, IT, Telecommunications, Tourism, Sports, Culture
18.04.2024. | Industry, Finance
Here come the new hunters for Serbian gold ŌĆō Australian Strickland Metals buys mining project on mountain Rogozna

18.04.2024. | Industry, Finance
16.04.2024. | News
Economy Fair in Mostar opens ŌĆō 26 companies from Serbia exhibiting
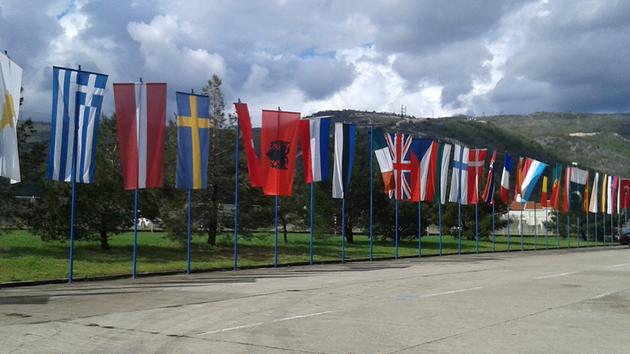
16.04.2024. | News
18.04.2024. | Transport
Jovanovic: Purchase of Siemens trams produced in Kragujevac for GSP Beograd should be considered
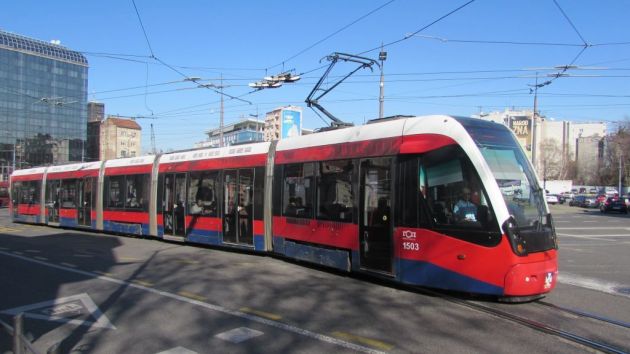
18.04.2024. | Transport


 Izdanje Srbija
Izdanje Srbija Serbische Ausgabe
Serbische Ausgabe Izdanje BiH
Izdanje BiH Izdanje Crna Gora
Izdanje Crna Gora


 News
News






